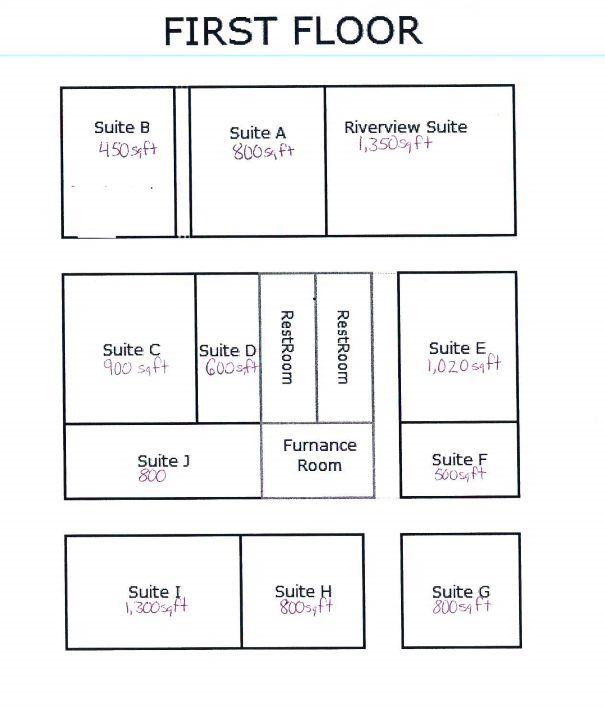Commercial Space
Riverview Suite – Available
1350 sq ft. This is a large commercial space with the front of the space facing the N. Saginaw street. This area is a large open space with a wall of big windows looking out at the street. This has one private office, and a break room with water and refrigerator in the back. This space is connected to our general area by two back doors leading to the hallway and restrooms.
Suite A – Available
800 sq ft. Middle front unit on the road with windows that includes a sitting area with reception desk. Three private office settings behind reception and large closet for storage if needed. This unit is connected to our general area with a men’s and women’s restroom.
Suite B – Rachel Glogowski – occupied
450 sq ft. This is the smallest of the front unit but recently updated with hardwood floors, a warm reception area as you enter and private office space in rear. This space has one door entering into the front of the space and one into the general area.
Suite C – Available
900 sq ft. This is not on the front road but is the street can be seen from a large window in the space and just steps from the front door. This space has a large main room and private office. This office sits next to the general area containing the men’s and women’s restroom.
Suite D – DLS Realty – Occupied
600 sq ft. This is a small office in the center of the Riverview Building. It has two rooms that adjoin down a small hallway for a private setting. This office has two doors entering into the common area.
Suite E – Lapeer County Republicans – Occupied
1020 sq ft. This is a large general space that has a large window to our general area. The space has a large ceiling and private office. There are two doors to this space, one to the entrance and general area and the second to the office behind Suite E leading to suite F.
Suite F – Available
500 sq ft. This is a small office with a window looking outside and a single space. Studio space with two doors, one leading to Suite E and another to the hallway of the general area.
Suite G Available
800 sq ft. Small office in rear that enters from the general area and has a nice large window to the outside. This room is a studio space with no reception or additional office available.
Suite H Available
800 sq ft. Small office space with large window to the rear of the building. This office is down the hall in the general area and has one single door entrance.
Suite I – Available.
1300 sq ft. This office has two rooms and a large window on the rear office of the two rooms. This is not updated and is currently under repair.
Suite J – Available
800 sq ft. This office has a main entrance in the front and leads ot the secretary suite with a private office behind it. THe private office has a large rectangular window and is a nice commercial office setting. This space is at the end of the rear hallway in the general area.

Residential
Residential Apartments
Apartment 1 – 2 Bedroom & 1 Bathroom – occupied
Apartment 2 – 1 Bedroom & 1 Bathroom – Available
Apartment 3 – 1 Bedroom & 1 Bathroom – occupied